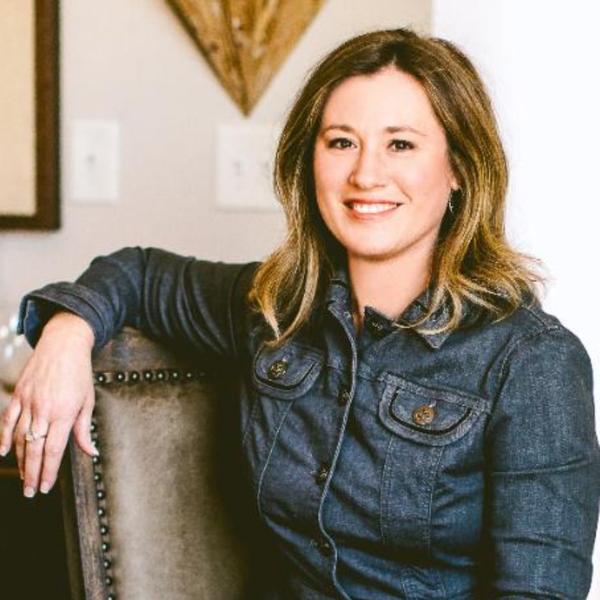Bought with Main Street Realty Group
$350,000
$349,900
For more information regarding the value of a property, please contact us for a free consultation.
129 Edgefield Drive Sanford, NC 27332
3 Beds
2 Baths
1,933 SqFt
Key Details
Sold Price $350,000
Property Type Single Family Home
Sub Type Single Family Residence
Listing Status Sold
Purchase Type For Sale
Square Footage 1,933 sqft
Price per Sqft $181
Subdivision Woodbury Farm
MLS Listing ID 10083272
Bedrooms 3
Full Baths 2
HOA Fees $10/ann
Year Built 2021
Annual Tax Amount $2,360
Lot Size 0.600 Acres
Property Sub-Type Single Family Residence
Property Description
This 3-bedroom, 2-bath craftsman blends warmth and character with an open layout that's perfect for everyday main level living and entertaining. The vaulted ceilings make the family room, kitchen, and dining area feel extra spacious, while the split floor plan gives the primary suite plenty of privacy, complete with added custom windows and a tray ceiling. Upstairs, there's a bonus room that's perfect for a playroom, office, or whatever suits your lifestyle. LVP flooring runs through all the bedrooms, and the nursery has a fun accent wall that adds a pop of character. Step outside to a massive, flat backyard sitting on over half an acre fenced and ready for kids, pets, or weekend get-togethers. The covered back porch and added pavers make it a great spot to relax and enjoy the space. With a double-car garage this home is move-in ready and perfectly located just a short commute to Cary, Ft. Bragg, and Fayetteville. If you're looking for space, comfort, and a little bit of fun, this one's for you!
Location
State NC
County Lee
Interior
Heating Heat Pump
Cooling Ceiling Fan(s), Central Air, Heat Pump, Wall Unit(s)
Flooring Carpet, Laminate, Vinyl
Fireplaces Number 1
Fireplaces Type Gas Log, Living Room, Prefabricated
Laundry Laundry Room, Main Level
Exterior
Exterior Feature Fenced Yard, Garden
Garage Spaces 2.0
Fence Privacy, Wood
Community Features None
View Y/N Yes
Roof Type Shingle
Building
Lot Description Back Yard, Garden, Level
Story 2
Foundation Slab
Sewer Septic Tank
Water Public
Structure Type Stone,Vinyl Siding
New Construction No
Schools
Elementary Schools Lee - J Glenn Edwards
Middle Schools Lee - Sanlee
High Schools Lee - Southern Lee High
Others
Special Listing Condition Standard
Read Less
Want to know what your home might be worth? Contact us for a FREE valuation!

Our team is ready to help you sell your home for the highest possible price ASAP

Owner | Operations | REALTOR® | C 291851
+1(919) 208-1898 | courtney@heywardrealty.com
GET MORE INFORMATION
- Raleigh, NC Homes For Sale
- Apex, NC Homes For Sale
- Clayton, NC Homes For Sale
- Durham, NC Homes For Sale
- Fuquay-Varina, NC Homes For Sale
- Garner, NC Homes For Sale
- Holly Springs, NC Homes For Sale
- Knightdale, NC Homes For Sale
- Midtown Raleigh, NC Homes For Sale
- Morrisville, NC Homes For Sale
- North Raleigh, NC Homes For Sale
- Raleigh, NC Homes For Sale
- Raleigh Proper (Inside the Beltline - ITB), NC Homes For Sale
- Wake Forest, NC Homes For Sale
- Wendell, NC Homes For Sale
- Youngsville, NC Homes For Sale
- Zebulon, NC Homes For Sale

