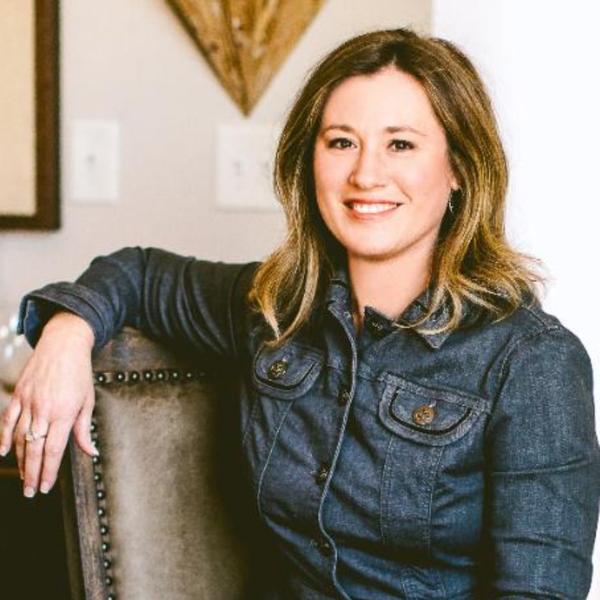Bought with Gerald Mack Realty
$755,000
$775,000
2.6%For more information regarding the value of a property, please contact us for a free consultation.
75 Melody Drive Youngsville, NC 27596
4 Beds
4 Baths
3,226 SqFt
Key Details
Sold Price $755,000
Property Type Single Family Home
Sub Type Single Family Residence
Listing Status Sold
Purchase Type For Sale
Square Footage 3,226 sqft
Price per Sqft $234
Subdivision Meadow Lake
MLS Listing ID 10045638
Style House,Site Built
Bedrooms 4
Full Baths 3
Half Baths 1
HOA Fees $25/ann
Year Built 2022
Annual Tax Amount $3,516
Lot Size 0.690 Acres
Property Sub-Type Single Family Residence
Property Description
Expansive .69 acre pool accommodating lot features a stamped concrete patio with a stone surround grilling station and built-in gas grill. Foyer offers decorative trimmed accent wall and large format Italian tile flooring that continues throughout the main living areas. Dining room features chair-rail, wainscoting, coffered ceiling, and a wagon wheel chandelier. The well appointed chefs kitchen boasts custom painted cabinets, white subway tile backsplash, quartz countertops, large center island with barstool seating, crown molding and recessed lighting.
stainless steel appliances include a gas range/oven, pot filler faucet, dishwasher, built-in microwave and wall oven. 1st floor primary suite with engineered hardwoods, trey ceiling, crown molding, and propeller style ceiling fan. Primary spa style bath offers custom tile flooring, dual vanity with quartz tops, freestanding soaking tub, and an oversized tile surround shower with rainfall shower head. The 2nd floor offers another 3 bedrooms, a huge bonus room and unfinished walk-in storage space for ample storage.
3-season room with wood grain tile floors and a gas log fireplace
Location
State NC
County Franklin
Zoning R-30
Rooms
Other Rooms Shed(s)
Interior
Heating Forced Air, Natural Gas
Cooling Central Air
Flooring Carpet, Hardwood, Tile
Fireplaces Number 2
Fireplaces Type Gas Starter
Laundry Laundry Room, Main Level
Exterior
Exterior Feature Gas Grill
Garage Spaces 2.0
View Y/N Yes
View Pond
Roof Type Shingle
Building
Lot Description Back Yard, Cleared, Front Yard, Landscaped, Open Lot
Story 2
Foundation Permanent, Raised
Sewer Septic Tank
Water Public
Structure Type Fiber Cement
New Construction No
Schools
Elementary Schools Franklin - Long Mill
Middle Schools Franklin - Franklinton
High Schools Franklin - Franklinton
Others
Special Listing Condition Standard
Read Less
Want to know what your home might be worth? Contact us for a FREE valuation!

Our team is ready to help you sell your home for the highest possible price ASAP

Owner | Operations | REALTOR® | C 291851
+1(919) 208-1898 | courtney@heywardrealty.com
GET MORE INFORMATION
- Raleigh, NC Homes For Sale
- Apex, NC Homes For Sale
- Clayton, NC Homes For Sale
- Durham, NC Homes For Sale
- Fuquay-Varina, NC Homes For Sale
- Garner, NC Homes For Sale
- Holly Springs, NC Homes For Sale
- Knightdale, NC Homes For Sale
- Midtown Raleigh, NC Homes For Sale
- Morrisville, NC Homes For Sale
- North Raleigh, NC Homes For Sale
- Raleigh, NC Homes For Sale
- Raleigh Proper (Inside the Beltline - ITB), NC Homes For Sale
- Wake Forest, NC Homes For Sale
- Wendell, NC Homes For Sale
- Youngsville, NC Homes For Sale
- Zebulon, NC Homes For Sale

