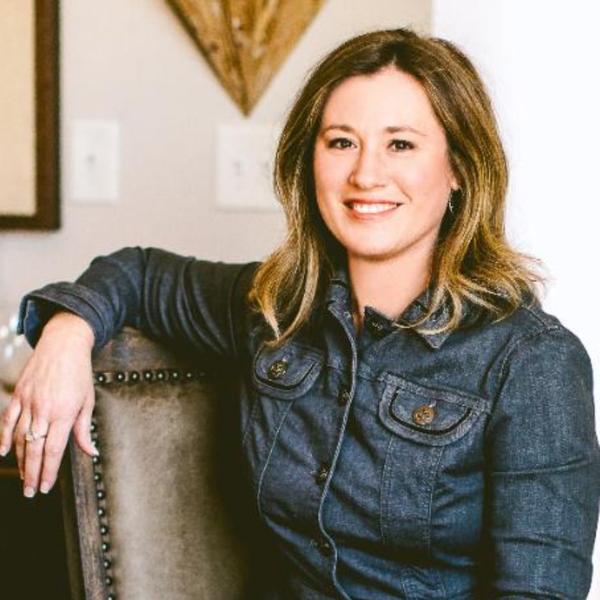Bought with POINTE REALTY GROUP LLC
$926,000
$936,000
1.1%For more information regarding the value of a property, please contact us for a free consultation.
6037 Drumquin Drive Raleigh, NC 27614
4 Beds
4 Baths
3,759 SqFt
Key Details
Sold Price $926,000
Property Type Single Family Home
Sub Type Single Family Residence
Listing Status Sold
Purchase Type For Sale
Square Footage 3,759 sqft
Price per Sqft $246
Subdivision Barony Overlook
MLS Listing ID 2515443
Style Site Built
Bedrooms 4
Full Baths 3
Half Baths 1
HOA Fees $98/ann
Year Built 2020
Annual Tax Amount $4,691
Lot Size 0.990 Acres
Property Sub-Type Single Family Residence
Property Description
Welcome to the epitome of modern elegance in this 2.5-year-old gem, affectionately known by its owners as "The Tree House." Nestled on a cul-de-sac & bordering the Falls Lake ACE Preserve, it offers tranquility & natural beauty. The spacious FamRm w/cozy FP, opens to a gorgeous cook's KIT w/a sprawling island, along w/a large SunRm w/access to the deck to create the perfect gathering/entertaining spot. Formal Din & Liv Rms can easily transform into 2 sep. home offices w/barn doors if desired for today's remote work needs. The 1st floor also features a mud area & drop zone, walk-in pantry, 10-foot ceilings & wood flooring throughout. On the 2nd floor, you'll find a serene owner's suite overlooking the woods. It includes a spa-like MBA w/tub, walk-in shower & 2 huge closets; 2 add'l BRs each w/walk-in closets share the 2nd full bath & 4th BR has it's own en suite bath. The versatile loft offers flexible options for exercise/play area. Stylish & generous 2nd-flr laundry room has separate access to owner's suite. Enjoy 3rd flr walk-up attic for storage or finish/expand later. TVs & playset convey. You will love it!
Location
State NC
County Wake
Zoning R-80W
Interior
Heating Natural Gas
Cooling Central Air
Flooring Carpet, Hardwood, Tile
Fireplaces Number 1
Fireplaces Type Family Room
Laundry Laundry Room, Upper Level
Exterior
Exterior Feature Playground
Garage Spaces 2.0
View Y/N Yes
Building
Lot Description Cul-De-Sac, Landscaped, Partially Cleared
Sewer Septic Tank
Water Public
Structure Type Fiber Cement,Low VOC Paint/Sealant/Varnish,Radiant Barrier,Stone
New Construction No
Schools
Elementary Schools Wake - Pleasant Union
Middle Schools Wake - West Millbrook
High Schools Wake - Millbrook
Read Less
Want to know what your home might be worth? Contact us for a FREE valuation!

Our team is ready to help you sell your home for the highest possible price ASAP

Owner | Operations | REALTOR® | C 291851
+1(919) 208-1898 | courtney@heywardrealty.com
GET MORE INFORMATION
- Raleigh, NC Homes For Sale
- Apex, NC Homes For Sale
- Clayton, NC Homes For Sale
- Durham, NC Homes For Sale
- Fuquay-Varina, NC Homes For Sale
- Garner, NC Homes For Sale
- Holly Springs, NC Homes For Sale
- Knightdale, NC Homes For Sale
- Midtown Raleigh, NC Homes For Sale
- Morrisville, NC Homes For Sale
- North Raleigh, NC Homes For Sale
- Raleigh, NC Homes For Sale
- Raleigh Proper (Inside the Beltline - ITB), NC Homes For Sale
- Wake Forest, NC Homes For Sale
- Wendell, NC Homes For Sale
- Youngsville, NC Homes For Sale
- Zebulon, NC Homes For Sale

